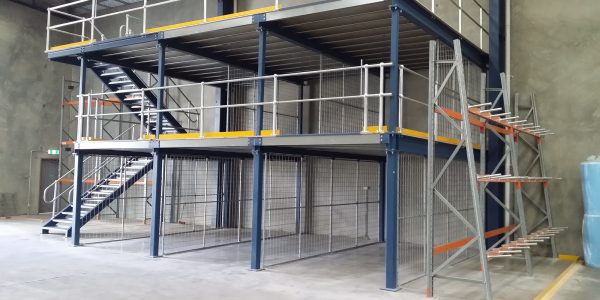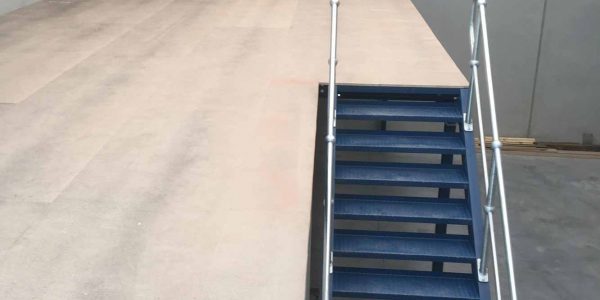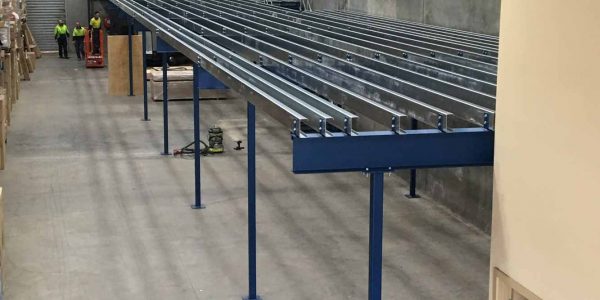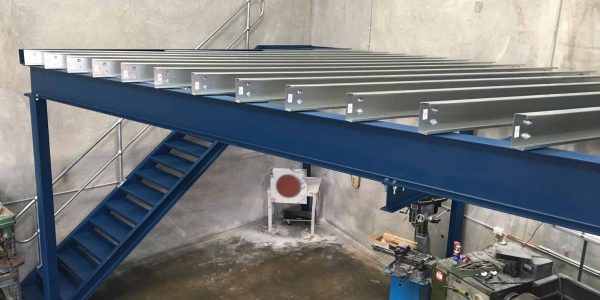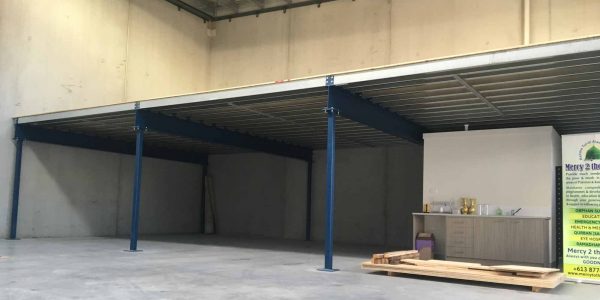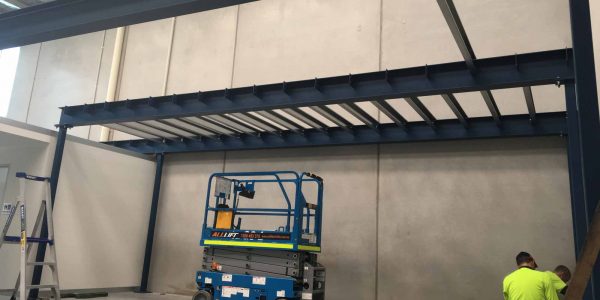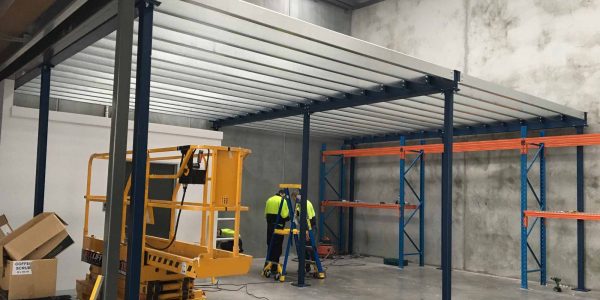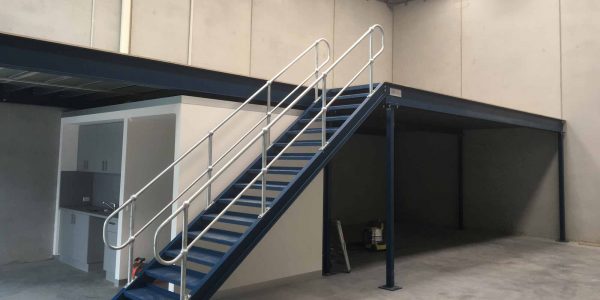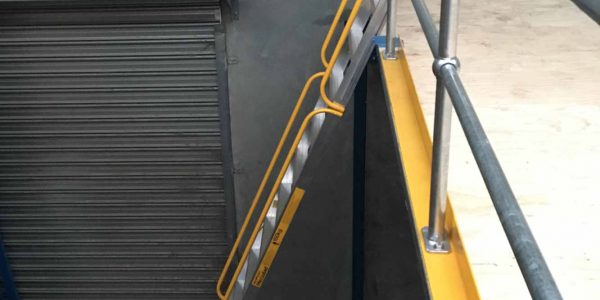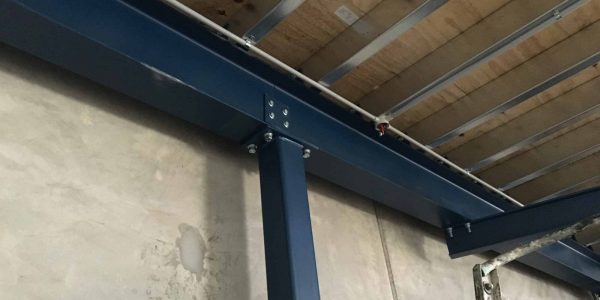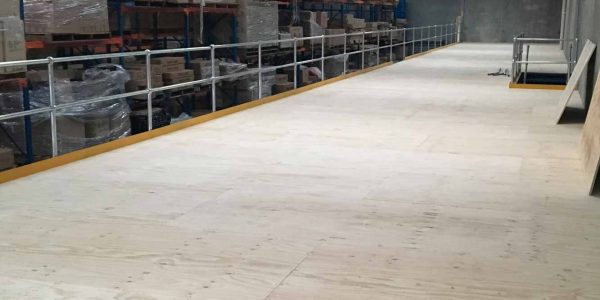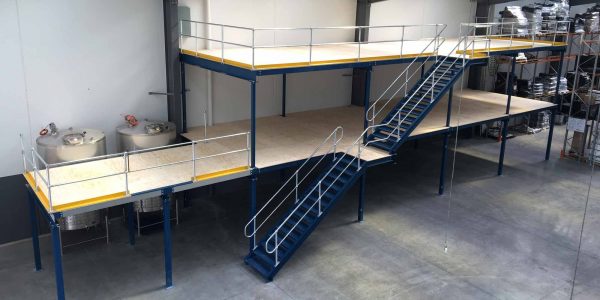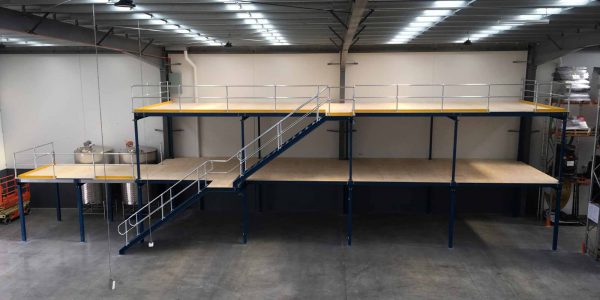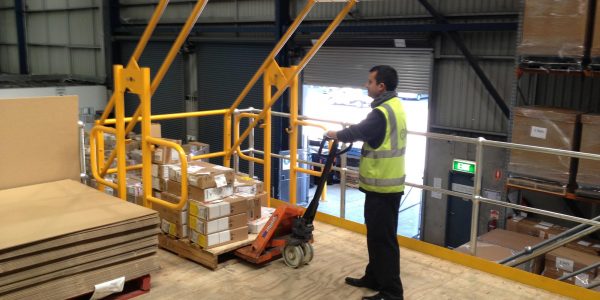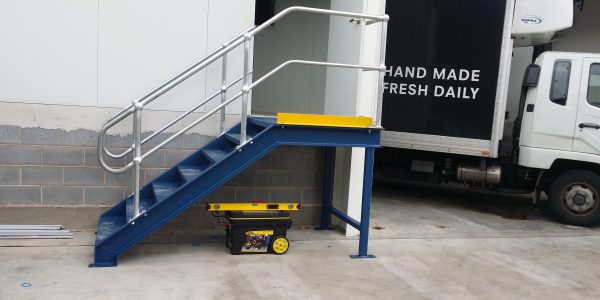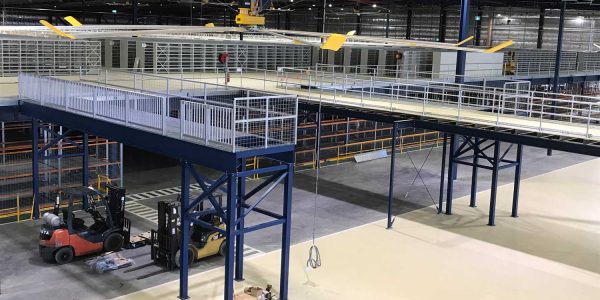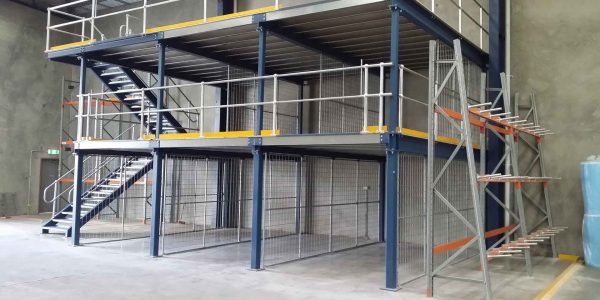Mezzanines
As a business grows, space becomes a premium. The thought of packing up and moving, however, is often a concept too difficult to even contemplate. What if there was a way you could increase your floorspace – almost even double it – without boxing up a thing? Even better, what if there was a way to do it that was affordable? Well, now there is – but you have to be quick.
A small silver lining in the current COVID-19 pandemic is the Government’s various business stimulus packages designed to support small to medium businesses, subsequently helping to reignite the economy.
Among other subsidies, the Government is increasing the instant asset write-off threshold from $30,000 to $150,000 until 31 December 2020. That’s one half of the pie; the other is that it has expanded access to include businesses with aggregated annual turnover of less than $500 million (up from $50 million), so a lot more of us are eligible.
What this means for your factory or warehouse business is if you’ve been feeling the pinch in terms of space, there’s no better time to invest in a mezzanine.
A mezzanine is an intermediate floor that partly extends over the entire room, allowing for separate functions both above and below. Contrary to popular assumptions, you don’t necessarily need a vast ceiling height for a mezzanine as they can be designed in a variety of shapes and sizes, and to suit different purposes.
Design Your Mezzanine
Your requirements are paramount, as are the Australian Building Regulation requirements and the relevant OHS standards – don’t worry, we can help with all of that. A professional and experienced mezzanine designer and installer is crucial at this stage, to include such considerations as fire safety – sprinkler systems and smoke detectors – and edge protection (think handrails, signage and non-slip treads). From a design perspective, you have many options:
- An open-plan mezzanine
If you want your mezzanine level to feel part of your warehouse’s main space, leave it open. This will allow the two separate spaces to merge seamlessly into one another, while giving you the opportunity to interact between floors. Great for extra storage. - A private mezzanine
Creating a private mezzanine is useful should your office space requires peace and quiet – and your factory floor is quite the opposite. Fixed, transparent glazing can completely seal the elevated space while maintaining its visual connection to the factory floor. Alternatively, wall it off completely to maintain completely separate spaces. - A combination of both
If you can’t decide whether your mezzanine should be a public or private space, why not hedge your bets and create a wall of glass that provides both a fixed balustrade and an openable section of windows. This gives you both privacy and the ability to merge the spaces into one. - A floating mezzanine
Mezzanines don’t always have to be constructed from wall to wall in one half of a warehouse. If you only require a fraction of extra warehouse floorspace, suspending a mezzanine in the corner is a good solution.
Installation Process
Advanced Warehouse Structures will meticulously measure your space, before designing and building your new Mezzanine floor directly from the supplier to perfectly suit your requirements. In close consultation with you, our client, final designs are decided upon along with a schedule of manufacture and installation.
Our team of professionals with over 125 years of collective industry experience are fully qualified and well-trained in the mezzanine floor industry. You can expect an approximate 4 to 5 week manufacture time on your mezzanine; we do this offsite to minimise disruption to your business and its day-to-day activities. Installation is dependent on design, however a smooth process is our main priority. On-site quality checks, a final clean – plus of course your sign-off – and your mezzanine is ready for use.
Contact us to start designing your mezzanine today.
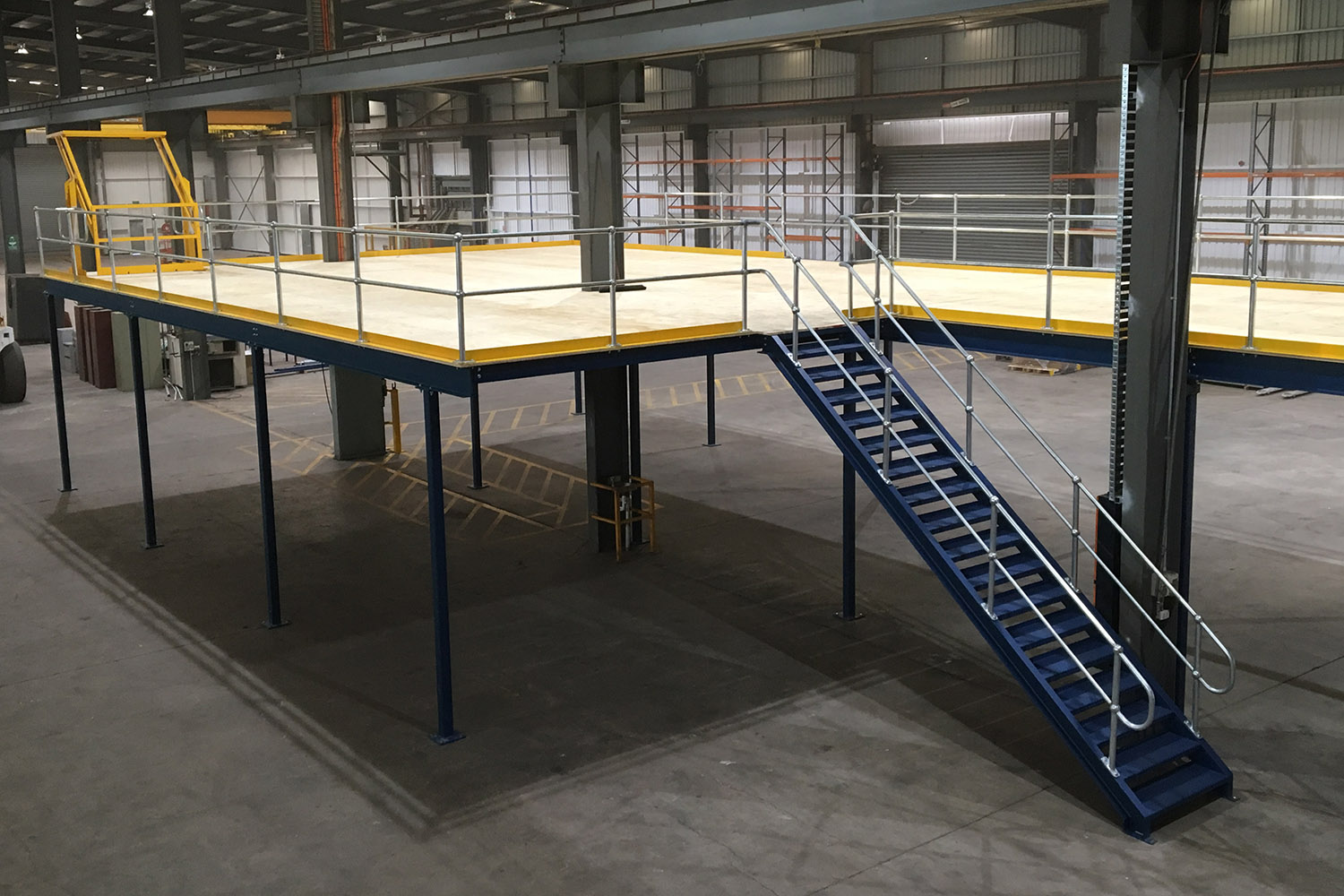
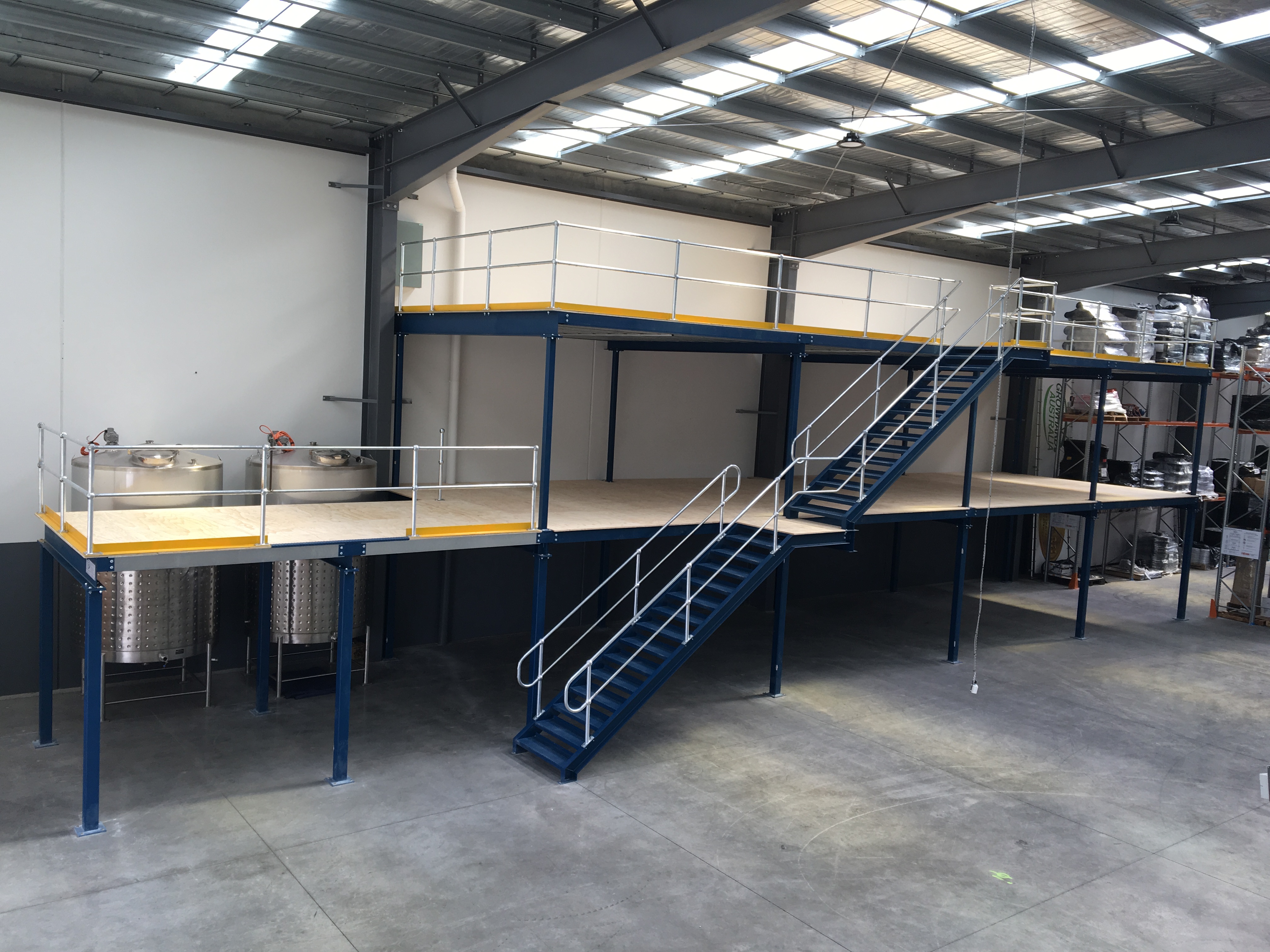
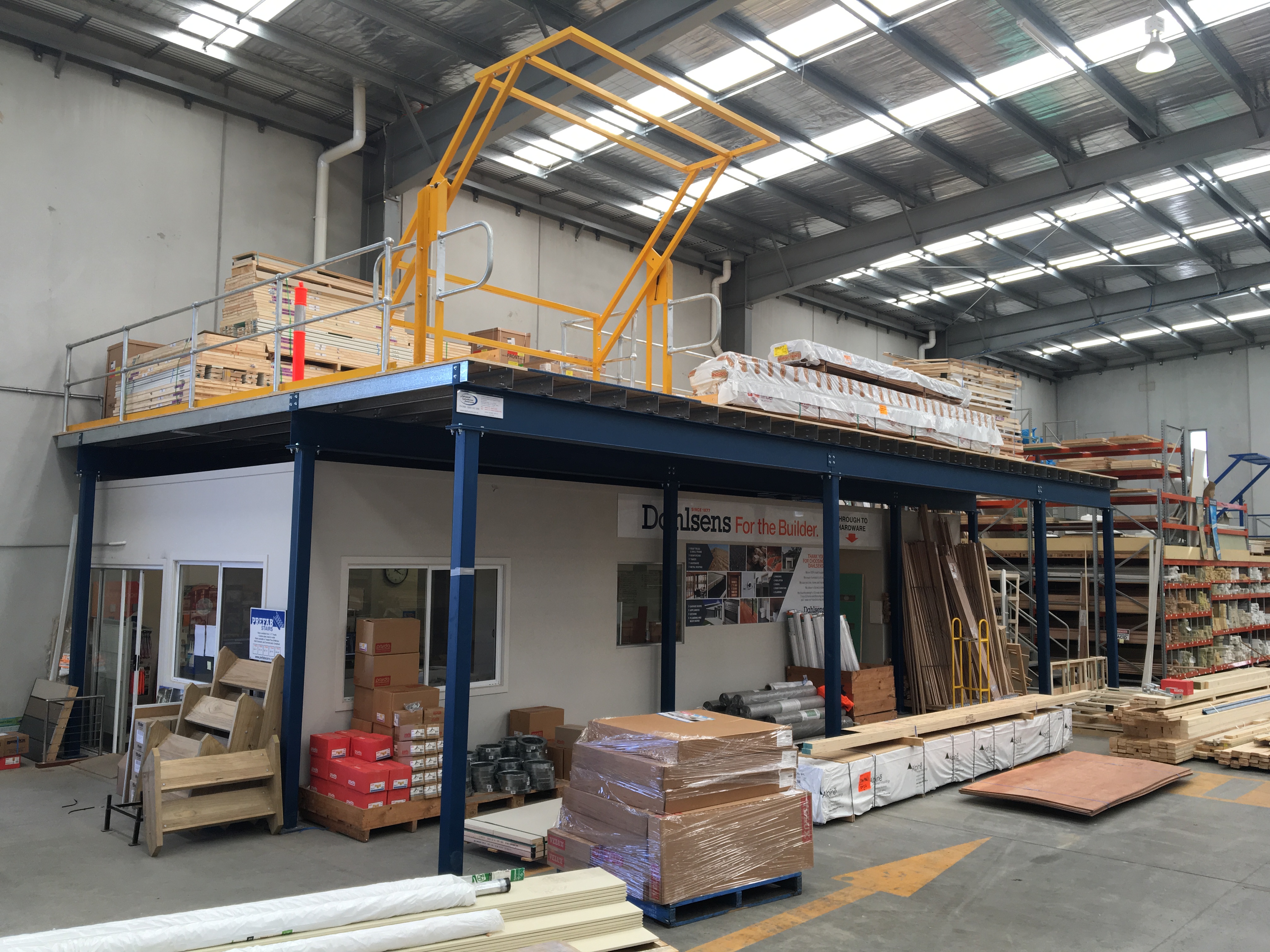
Features
- Increase your storage or office space
- Locally fabricated using local steel
- Custom designed for your warehouse
- Free-standing and can be removed later
- Light and heavy duty options
- Staircases, pallet access gates, and more
- Meets Australian Standards and BCS requirements
Services
- Free quote and custom design
- Short lead times
- Locally fabricated
- Delivery and installation
- RSA floor kits
- Staircases and pallet gates
Call Us For a Free Quote
The AWS team strives to have a short lead time and provides a free quote for anyone looking to improve the utility of their floor space in a quick, durable and cost-effective manner, so call us for a consultation today.
Whatever the requirement Advanced Warehouse Structures has the experience and tools necessary to quickly manufacture and construct the type of customisable space you need.
Mezzanine Floor Design
Mezzanine floors are a smart and cost effective manner of increasing the floor space of your warehouse or workspace. They are freestanding structures, built out of metal, that introduce a second floor to your existing space. This means that you can double the floor space available to your business without ever needing to move to a larger location.
Our mezzanine floor designs are tailored to the specific needs of each of our clients and can incorporate any number of additions including one or two stories, awnings, specialised barricades, walkways, up-and-over pallet safety gates and customised staircases.
Our mezzanine floors can be customised as storage spaces, with reinforced floors to allow for heavy-duty shelving and packing or they can be tailored to act as office spaces with power outlets and other office needs.
Whatever the requirement Advanced Warehouse Structures has the experience and tools necessary to quickly manufacture and construct the type of customisable space you need.
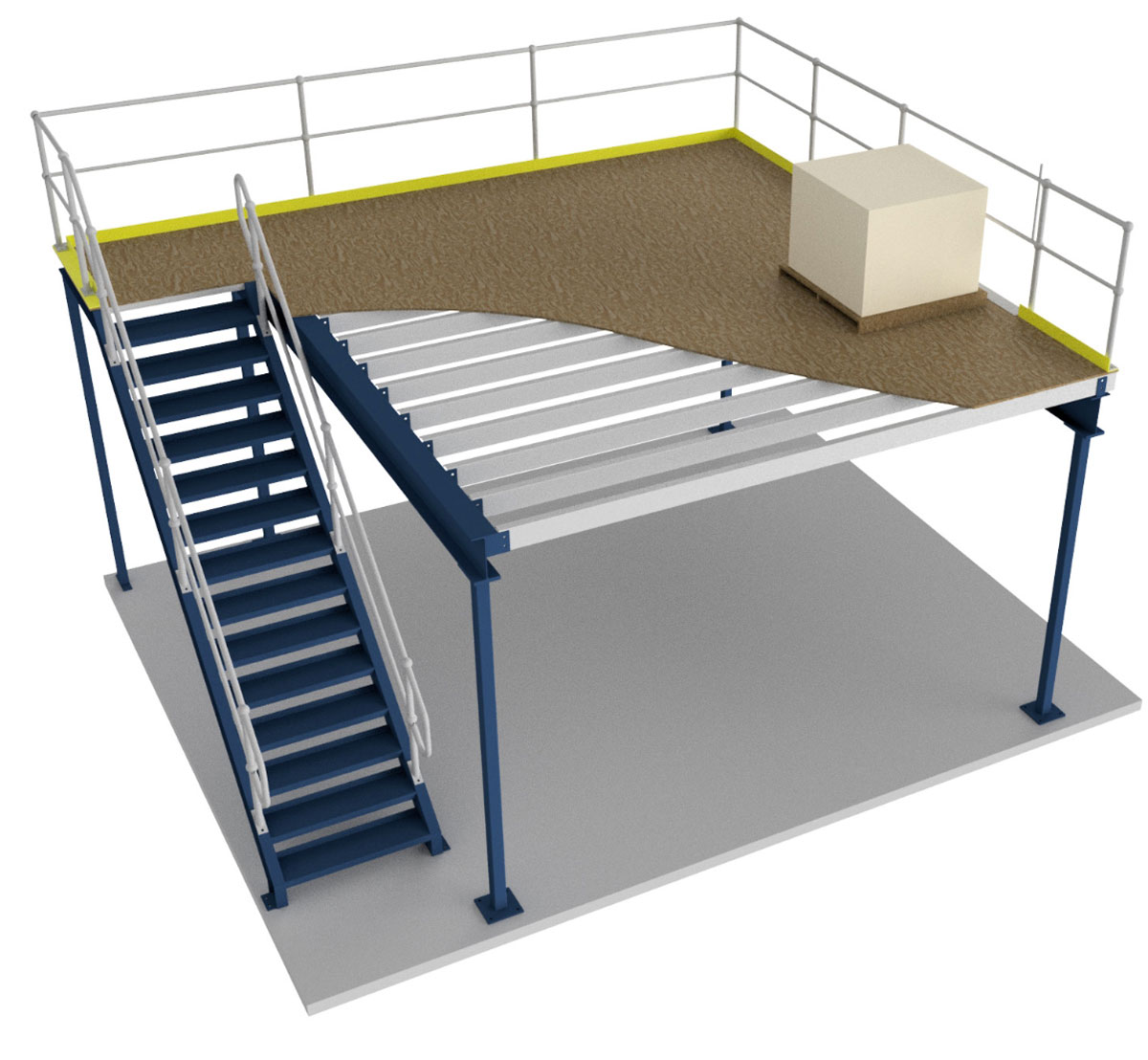
Mezzanine Floor Construction
Our mezzanine floor construction process follows a proven method to ensure that we meet high Australian standards and BCS requirements.
- We begin by performing a thorough site inspection prior to manufacturing the parts necessary for the mezzanine floor installation. We measure the space available and consult with our client on where the best location for the floor will be and what extra requirements might be needed.
- Our team then uses their years of experience to help design a mezzanine structure that will meet your needs and budget, while keeping the practical requirements of your site in mind.
- After our design is approved we begin to fabricate the required parts right here in Australia using locally sourced steel to ensure the highest quality for our free-standing structures.
- Once the parts are ready we expertly and efficiently move in and install the mezzanine floor with as little disruption to your business as possible.
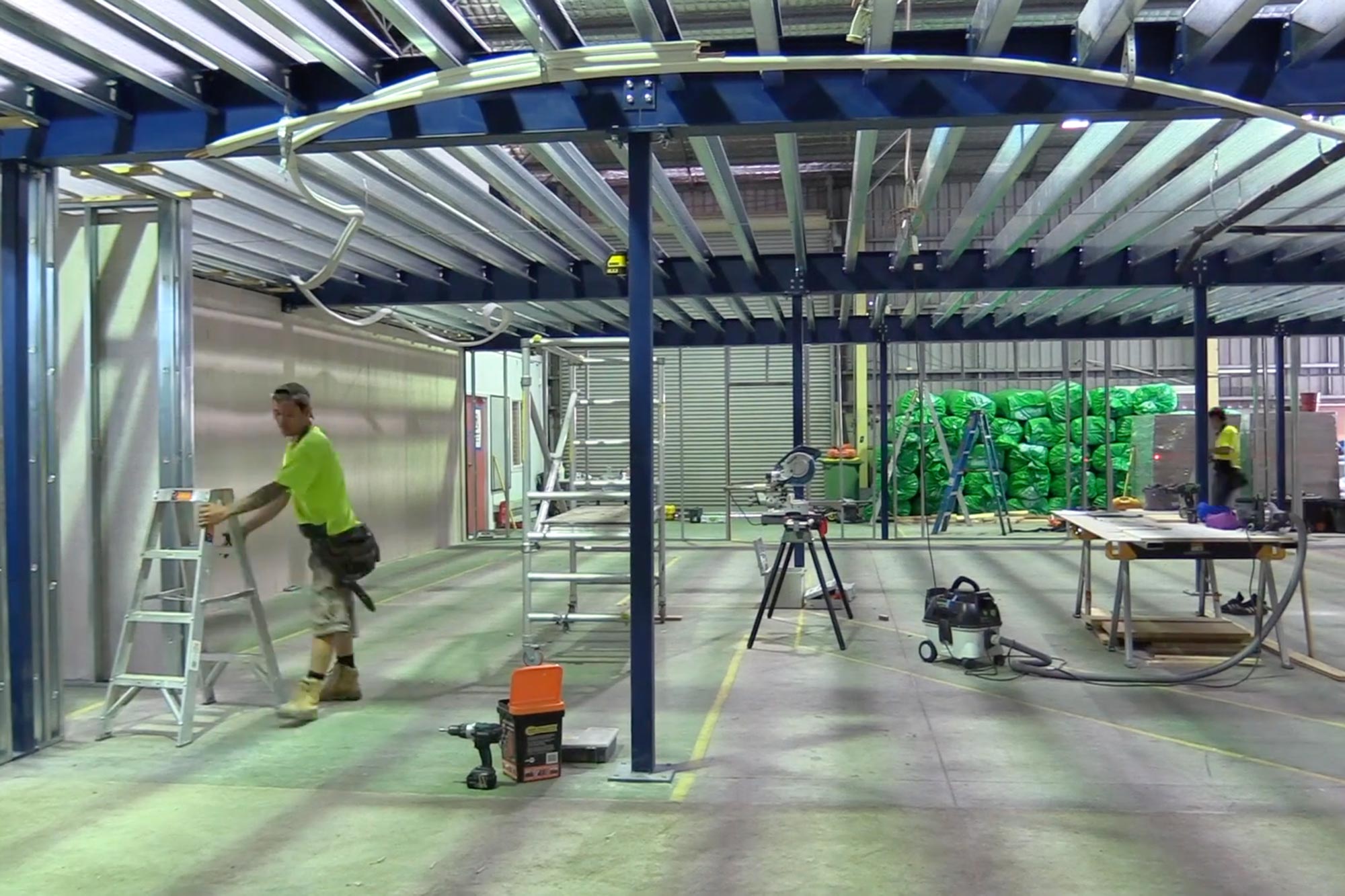
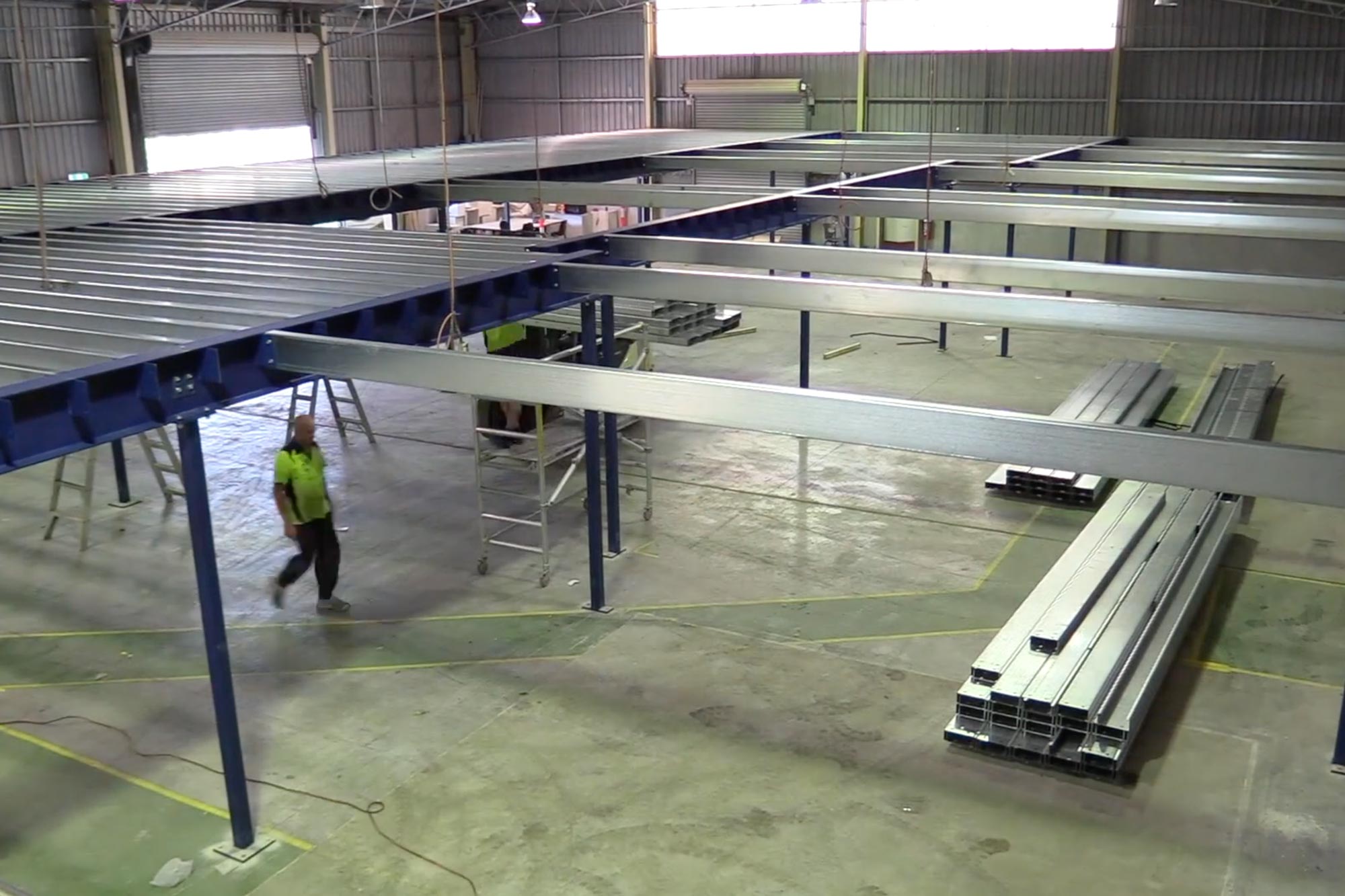
Mezzanine Floor Projects Completed
We have completed a number of mezzanine floor storage areas around Australia. Below you can explore some projects which we have recently completed. Including a video on a floor we recently installed in Newcastle.
Download a brochure on Raised Storage Areas by Advanced Warehouse Structures

