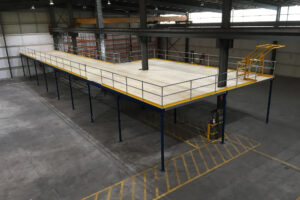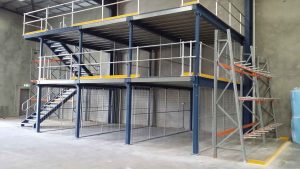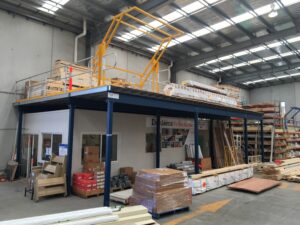Single Story Mezzanine Floor
The easiest mezzanine floor design is the simple single story structure. While it might seem too obvious to have on this list, it does bear noting since it is such a classic and such a useful design for businesses. The major benefit of this design is its easy accessibility and the potential to double the amount of floor space that a business has access to, without having to move locations or make permanent changes to the building.
The most useful single story mezzanine floors are freestanding structures, which means that they can be constructed without having to fasten any of the components to the existing warehouse or workspace. This makes it really easy to take down and reconstruct if the user wishes to move to a different location.

Multi-Story Mezzanine Floor
If your warehouse or workspace has a particularly high ceiling, then multi-story mezzanine floors might be the right choice for you. Mezzanine floors can be made two or even three stories tall, which makes for fantastic use of your existing space. This can add additional storage or working areas without a lot of additional effort or expense. One thing that should be noted, however, is that accessibility is harder the higher up mezzanine floors are built, so if you plan on storing a lot of goods, you might consider a limit to how high you want to build.

Mezzanine Floor with Added Safety Features
While they do offer a raised area for work or storage, mezzanine floors can also be designed with a number of safety features in mind which makes working on higher levels easier. One of the most popular features is the up and over pallet safety gate. Up and over pallet safety gatesare designed to move heavy goods between floors in a safe and efficient manner. They work by always ensuring one side of the structure is closed off, minimising the chances of falls and accidents. Other important safety features might include non-slip treads, specialised handrails, barricades and fire safety stairs that comply with Australian and BCA requirements.

Mezzanine Floor Office
Mezzanine floors don’t need to be used only for storage in a warehouse, but can actually be used for a mezzanine office floor.
One of the most popular options is to have a raised office floor installed to overlook the warehouse without having to take up any of the valuable floor space. These types of mezzanine floors can be built to have a closed structure at the top for the office, including lights, windows, doors and power to support all electronic office equipment.
Mezzanine Floor Recreational Area
It doesn’t have to be all business when it comes to mezzanine floors. Many warehouses use mezzanine floors to create recreational and rest areas for their employees. This might include canteens, lunch rooms, game rooms or sleeping areas. It is also possible to introduce plumbing to mezzanine floors allowing bathrooms, showers and kitchens to be built on the second story without sacrificing any floor area dedicated to work or storage.
