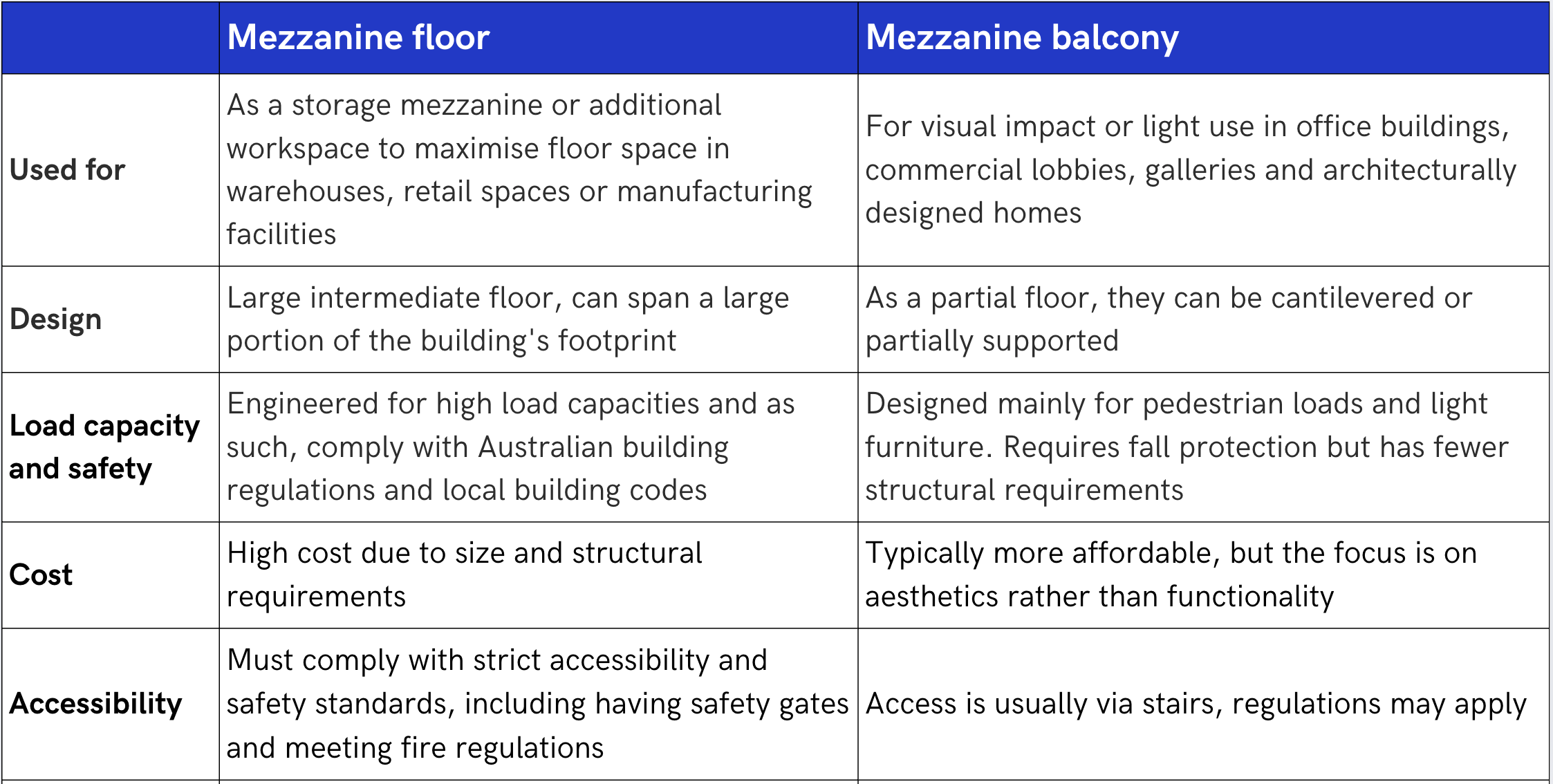Mezzanine Balcony vs Floor: Key Differences Explained
It's the $10K mistake builders keep making. Assuming a balcony is just a lighter version of a mezzanine floor is more than just a design flaw; it's a compliance nightmare that can leave you with an unsafe, unusable and non-compliant space hanging over your head. Literally.
From structural integrity to load ratings, mezzanine floors and balconies are not the same thing. One is designed to support industrial loads while the other is a viewing platform fit for only minimal foot traffic.
Before you order that extensively decked-out intermediate level or that sleek and stylish viewing platform, let's walk through how to assess your requirements and avoid a costly mistake.
Key Differences Between a Mezzanine Balcony and Floor
While the terms mezzanine floor and mezzanine balcony are similar, they describe two very different architectural features. Here are the key differences.
Mezzanine Floor
A mezzanine is a free-standing structure built between the ground floor and the ceiling (or two main floors) of a building with high ceilings, like a warehouse or industrial setting.
Mezzanine flooring systems often cover a large part, but not all, of the floor space, and they can be open, for storage space, or fully or partially closed in, for office space. They are designed to be semi-permanent.
Unlike mezzanine balconies, which are built more for show, mezzanine floors are built for strength. They are designed to accommodate loads so that they can be used to maximise usable space on the production floor as well as above. They generally fall into three load-bearing capacities: light, medium and heavy duty.
Mezzanine Balcony
Balconies are an extension of an upper floor that overlooks the area below. These people-facing platforms are not usually designed for heavy loads. Instead, they are more of an aesthetic feature that's used for seating or viewing.
They provide a visual connection between levels, so they are typically used as an architectural feature to help break up vertical space. They are generally partly open on at least one side and are much smaller than a mezzanine floor.
Compare both:

Balcony vs Floor? Here’s What Too Many Builders Get Wrong
Common Mistake #1: Assuming a Balcony Can Handle Heavy Storage
Mezzanine floor construction requires careful consideration of load-bearing requirements. This means assessing the intended purpose before the structure is fabricated. A mezzanine platform that needs to support a large amount of weight has greater engineering requirements and will likely be constructed of different materials than a purely aesthetic ledge.
Balconies are not designed to work in the same way as a heavy-duty equipment platform on a warehouse mezzanine floor. As they are generally designed to be aesthetically appealing, they may be cantilevered or only partially supported, leaving them at greater risk of failure and damage should they be overloaded.
The flooring materials used in a balcony are also less likely to be as sturdy as mezzanine floor decking, with industrial mezzanines commonly made of steel or similarly strong materials.
Common Mistake #2: Letting Aesthetics Dictate Design
While steel mezzanines have countless applications, from storage areas and production space to office mezzanines and retail showrooms, there is sometimes a trade-off between functionality and aesthetics.
Unfortunately, businesses that think a sleek balcony is a low-cost solution to all of their space woes will soon find that's not the case, and it can be an extremely costly error to make.
Working with an experienced mezzanine builder like Advanced Warehouse Structures can help you attain the right balance of beauty and strength to create a mezzanine structure that's safe, complements the design of your existing space and can hold everything you throw at it.
How to Choose the Right One for Your Site
Building a balcony when a comprehensive mezzanine system would better suit your site can be an extremely expensive mistake to make. What sort of loads the mezzanine level will be exposed to is a critical determining factor in what best suits your requirements. Assessing your weight requirements correctly from the outset ensures you will save money because the correct structure can help streamline your business operations, increase productivity and boost the value of your building.
As industry leaders in mezzanine floors for all types of businesses, Advanced Warehouse Structures' expert team is well-positioned to match your requirements with the most functional and aesthetically pleasing mezzanine flooring solution. Don't guess what you need, give us a call and we'll sort you out.
Pro Tip: Why Being On-Site During the Design Phase Matters
Having a comprehensive understanding of the physical space is critical when choosing between a mezzanine floor and a mezzanine balcony. It's crucial to asses site-specific factors such as the available area and the structural integrity of the building, to plan for access, and to estimate how each structure will affect the layout and flow.
By being on site, you can judge the footprint required and how much floor space remains unchanged, identify what loads the existing floor structure can support and determine the feasibility of compliance with building and safety regulations.
Get the Right Structure, the First Time
While a mezzanine balcony can enhance the look of a building with high ceilings and serve as a gathering space, it doesn't fit the needs of those looking for a mezzanine office or storage space. Only a well-designed mezzanine floor can provide that extra usable space between the main floors of a building.
If looks are an important factor in designing a mezzanine level for your space, Advanced Warehouse Structures is here to help you design a structure that feels as good as it functions. Visit our website to view the versatility in our work with some of our latest mezzanine projects, or contact us to arrange a visit to your site today.
