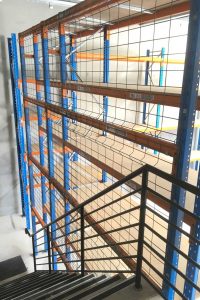Mezzanine Floor Staircase Regulations in Australia (2024)
Like any structure in a work environment, mezzanine floor stairs are required to meet Australian building standards and guidelines.
While most people know this, some business owners ignore them, only for this decision to come back and bite them when building control or a government body finds out. We're here to help you avoid making this mistake.
Let's take a step towards understanding the key points you need to know, including:
- The Australian standards your tread stairs will need to meet
- The implications and risks if your stairs do not meet Australian standards
- The best way to ensure your mezzanine stairs are up to code
Australian Regulations for Industrial General Access Staircases
When building a mezzanine floor, Australian standards need to be met to ensure the legality and safety of the structure. The staircase is no exception to these rules.
While there are seven essential standards that a mezzanine floor must comply with to meet Australian standards, two of them, AS1657 and AS1428, specifically cover the regulations for staircases. The other standards are equally important. However, we'll be focussing on the stair-related standards in this article.
AS1657
AS1657 covers requirements for mezzanines, steel gangways and fixed platforms under 200m2. Structures that fall under this definition must:
- have no more than 18 risers in a single-stair flight
- have a tread height of no more than 190mm
- include a balustrade height of at least 1m, with a 460mm gap between the top and middle rails
AS1428
AS1428 covers the same above structures that exceed 200m2 in floor area. The key requirements for structures falling under this category are:
- Access paths, which include staircases, must be at least 1m wide
- Your balustrade has to be continuous from the top to the bottom of the staircase
- Tactile indicators must be included at the top and bottom of the stairs
- Any gap in the balustrade must not be able to fit a 125m sphere through it

Regulations for Mezzanine Staircase Materials
According to the National Construction Code, mezzanine stairs must be made of stainless steel. Depending on your setup, you may be allowed to use a different material for alternating tread stairs and spiral staircases. Still, you cannot use ship ladders for a mezzanine level.
Regulations for Handrails
Any elevated platform over one metre above the ground floor must have a balustrade or handrails installed. Your handrail or balustrade must be at least 1m high, with a maximum gap of 460mm between the top rail and middle rail.
For stairways, you need continuous balustrading from top to bottom, with no gap to fit a 125mm sphere.
Regulations for Mezzanine Staircase Location
The width of your stairway must be at least 1m from handrail to handrail. You are required to have tactile indicators at the bottom and top of your stairs, and this must also indicate if any area near the stairs has a low clearance below 2m. Your staircase should be easy to access and remain unobstructed at all times.
Regulations for Structural Fire Protection
Fire safety is an essential consideration in any warehouse space. However, what is required will vary depending on the layout and what is deemed necessary by a licensed fire engineer.
Smoke Detectors
It's a requirement that any area above or beneath a mezzanine floor space must have smoke detectors installed. The majority of smoke detectors can be integrated into your warehouse's current fire alarm system.
Emergency exit
Every warehouse should have easy access paths to an emergency exit. It's also important to have a procedure in place should a fire occur.
Other recommended steps
Installing working fire extinguishers, sprinklers, emergency lighting and fire-resistant materials are all highly recommended steps in ensuring fire safety in your workspace.
Why comply with handrail and staircase regulations?
 From a legal perspective, building regulations are the law.
From a legal perspective, building regulations are the law.
By not following mezzanine safety standards, you run the risk of heavy fines or even criminal charges. On top of this, you'll have the expense of fixing your non-compliant stairs.
Overall, not following regulations could easily cost you thousands of dollars that you surely could spend on other things. From a financial perspective, getting it right the first time makes sense.
The other equally important reason to follow the building code when building mezzanine floors is that it will create a safer work environment for you and your workers. Warehouses are busy areas where accidents can easily happen, including slips, trips, dropping items and losing balance. Something as simple as installing a handrail can make all the difference between a close call and a severe injury.
How to get it right?
Advanced Warehouse Structures will build the perfect mezzanine floor that meets all safety standards.
At Advanced Warehouse Structures, we know mezzanine floor construction and safety standards inside and out - including the regulations around stairs and handrails.
We've designed and installed mezzanine floors for various business premises, and everyone has met the required Australian Standards. Whether you're looking to build an office space or an extra storage area, our experienced team covers all your needs and will ensure your stairs, handrails, and mezzanine meet the right codes and regulations.
Get in touch with us today to discuss your next project or installation.
