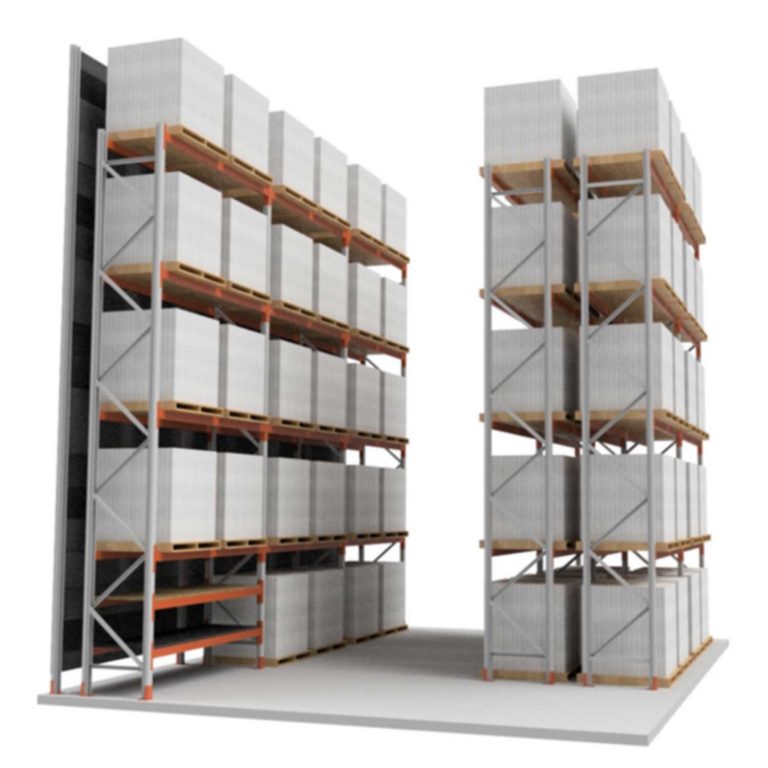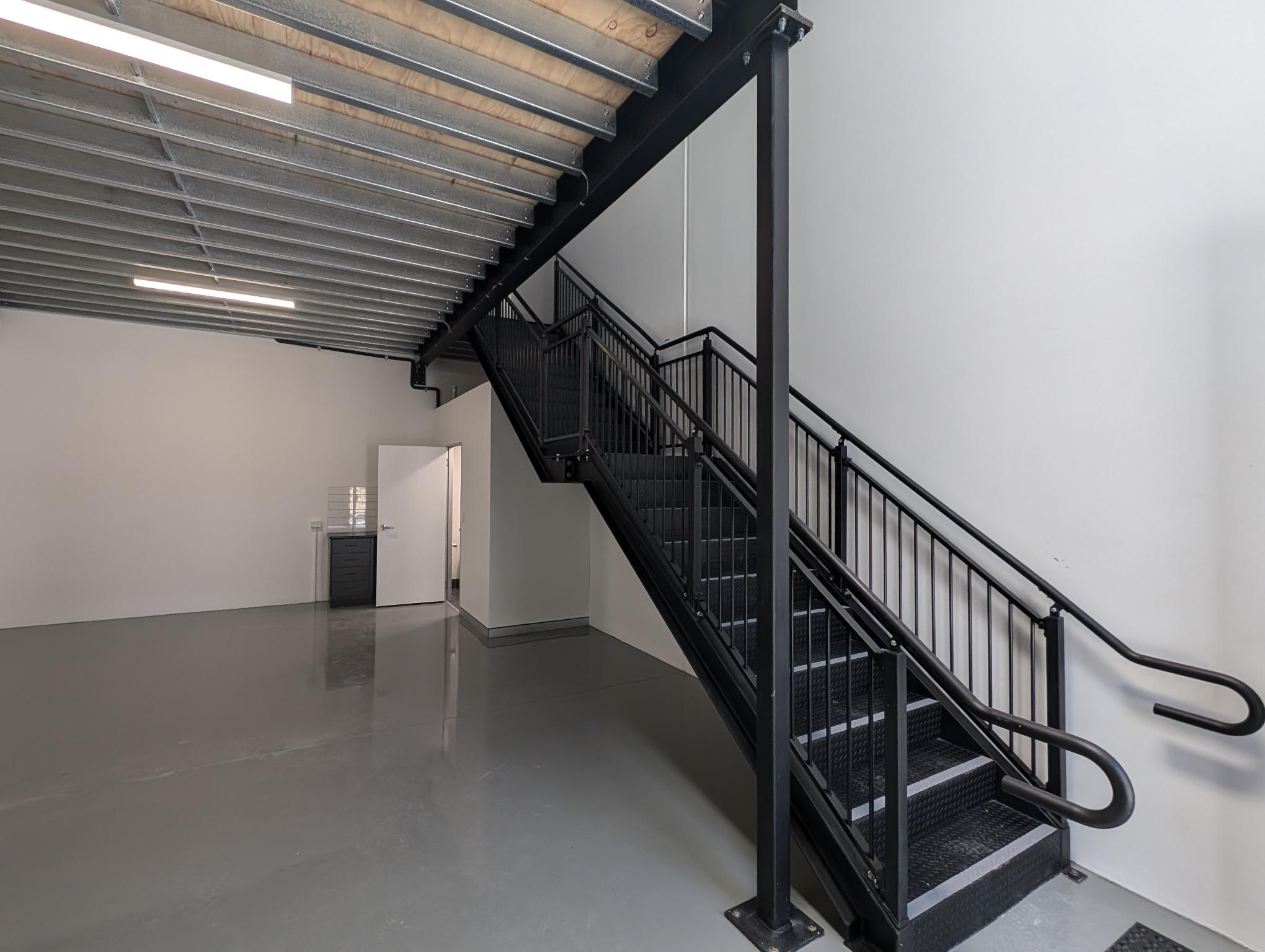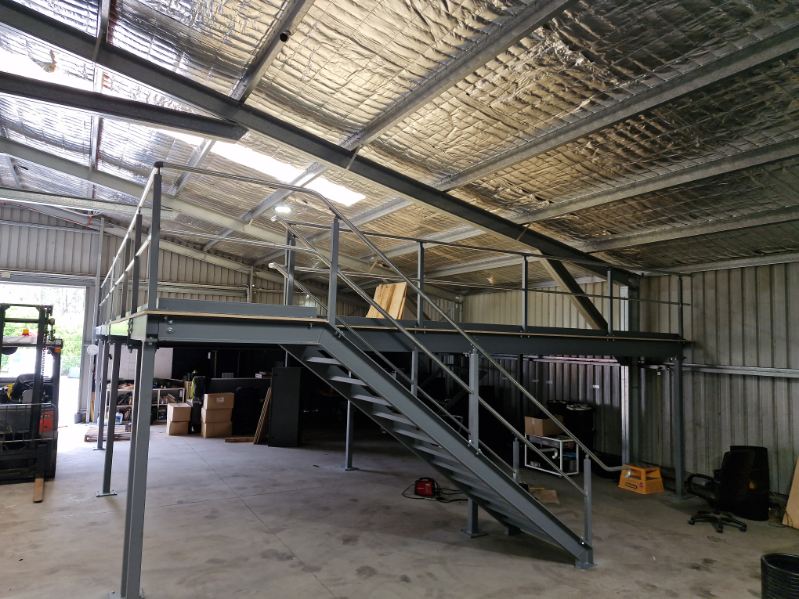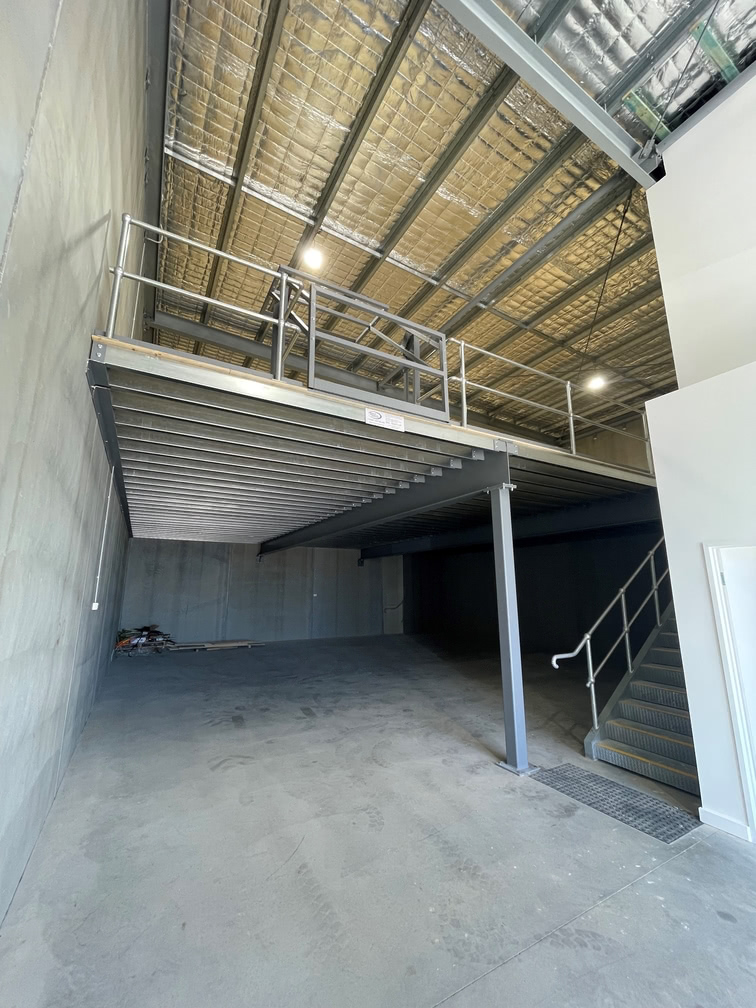Mezzanine Floor Kits
AWS offers mezzanine floor kits that are prefabricated to exacting standards and are offered in a number of storage classes, including light, medium and heavy-duty, to help you choose the right storage solution for your business.
We specialise in large-scale, large-volume, and custom-designed mezzanines. We have designed and installed solutions for leading businesses across various industries.

Why Choose AWS Mezzanine Floor Kits?
Our mezzanine floor kits are free-standing structures, engineered and fabricated in-house to Australian standards. This means that they are high-quality constructs that can withstand long periods of heavy use and can be used to provide your business with the added space it needs over the long term.
Our offer is flexible, with a number of weight classes and the option of installing the kit for yourself or having AWS install it for you, allowing you to choose the most cost-effective solution for your needs.
Price Range Of Our Kits:
$20,000 – $100,000+
Features of our Mezzanine Floor Kits

Our Range of Mezzanine Floor Kits
We have three kits to choose from to suit your requirements.
Light Kit
For light storage
Intended to be used for light storage, it can act as a small office or be used for storing lighter goods.
- Suitable for light storage and small offices
- It can hold up to 350 Kg/m2
- It is the most affordable solution
- Comes in any size to suit your needs
Medium Kit
Medium Storage/Office
Our medium kits are suitable for most standard storage requirements and offices of any size.
- It can hold up to 500 Kg/m2
- It is suitable for commercial purposes
- Suitable for most storage types and any office size
- Comes in any size to suit your need
Heavy Duty Kit
For heavy storage
Our heavy-duty kits are intended for heavy storage needs such as large goods or gyms.
- It can hold over 500 Kg/m2
- Comes with pallet racking systems on the floor
- Comes in any size to suit your needs
- Suitable for heavy storage or other uses such as gym
Speak to One of Our Specialists
We strive to provide short lead times and quick turn around times to help our customers make an education decision. Get a free quote or speak to a specialist to book a consultation for your mezzanine floor today.

Mezzanines We’ve Built
We have built a number of mezzanine floor and storage areas around Australia. Below you can explore some projects which we have recently completed.
Benefits Of Our Kits:
- Flexible sizes and designs: Our designs come in a variety of sizes and are customised to suit your business requirements
- Free-standing kits: Our kits are free-standing, meaning that there is no need to affix them to your walls or floors and that they are quick to set up or take down as needed
- Choice to construct it yourself: We give you the choice to construct your kit yourself, giving you the flexibility to do it in your own time, using your own people. Learn how to choose the perfect kit for your business here.
- High safety standards: All our kits are made with safety and quality in mind and are designed to satisfy both Australian and BCA Standards.
- Short lead times: Our lead times are incredibly short, allowing us to customise, fabricate and set up your mezzanine deck within weeks.
Additional Helpful Services We Offer...
We want you to be able to understand what your warehouse will look like before we get started on the construction, which is why we provide complete 3D Computer Aided Designs so you can see how your storage solutions will work within your warehouse.
We have a great range of storage systems and mezzanine levels that we can supply and deliver so you can experience productivity and use your system as soon as possible. We will manage your new systems from start to finish.
We understand that many businesses work from a rented warehouse or storage space. If the time comes to move, we will help with the re-location and pulldowns, ready to reinstall them in your new space, saving you time, effort and money.
If you're concerned about your storage solution not performing how it should, or if you're due for a safety audit in your warehouse - we can help. Additionally, we can design and install pallet racking protection such as frame protectors to ensure long-term durability.
It's important that everyone in your warehouse knows how to use the storage systems safely. We can provide signage indicating safe working loads and more, so everyone in your crew is kept safe. Additionally, we can provide certification to prove a completed safety check.




