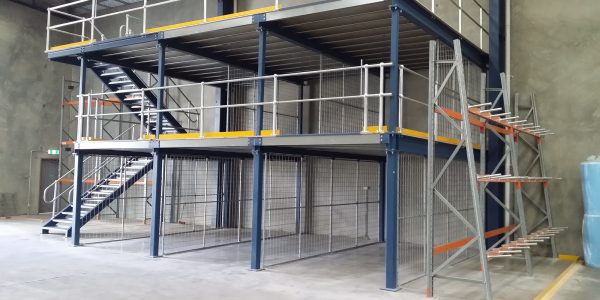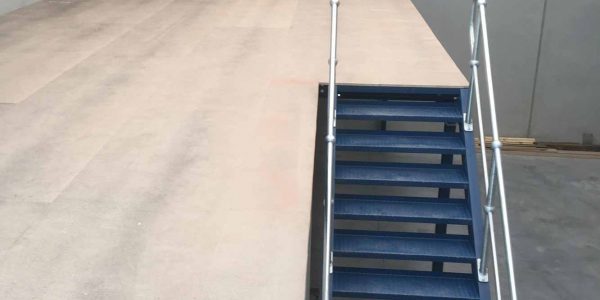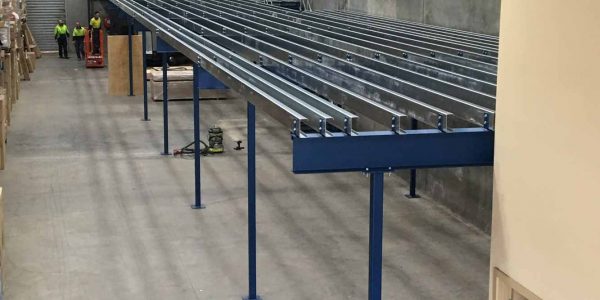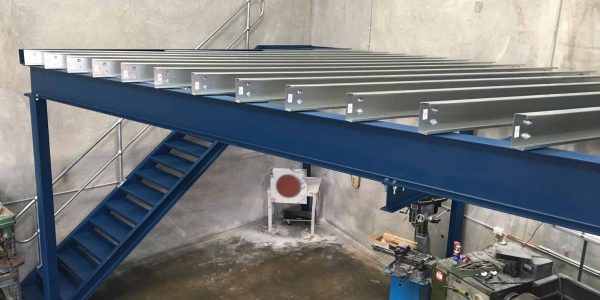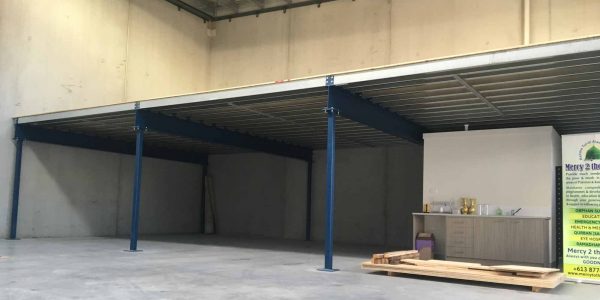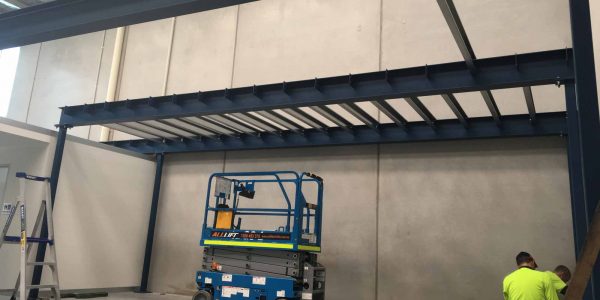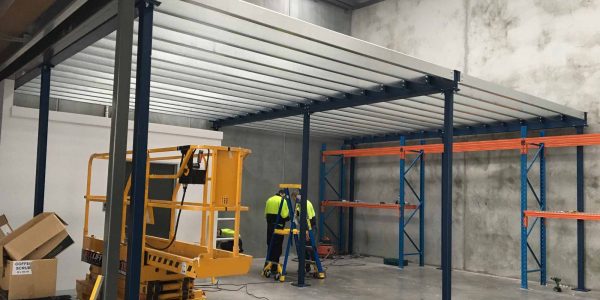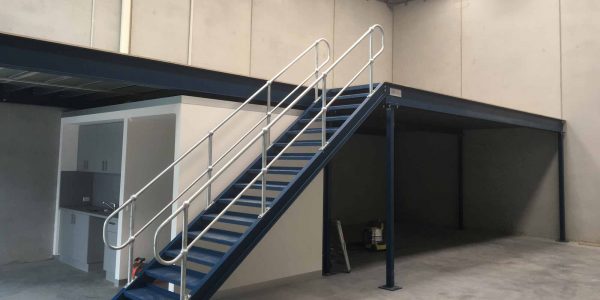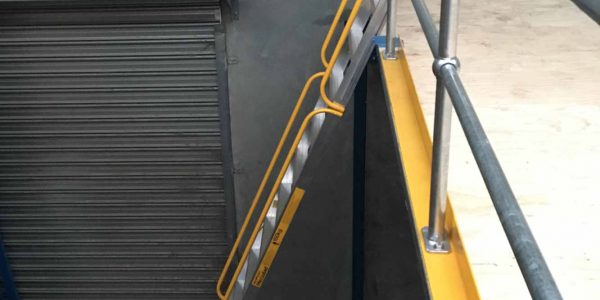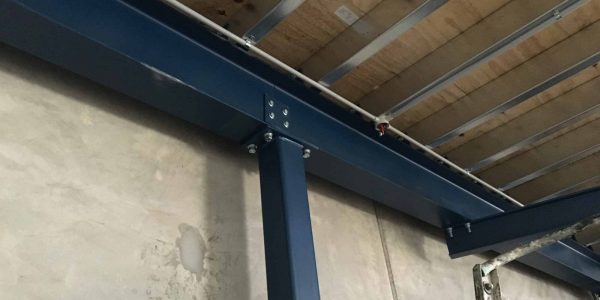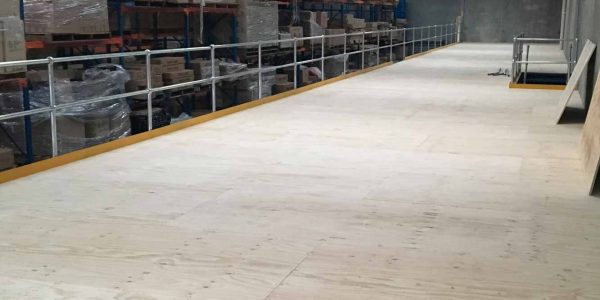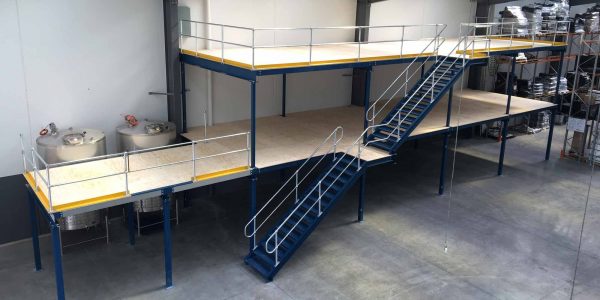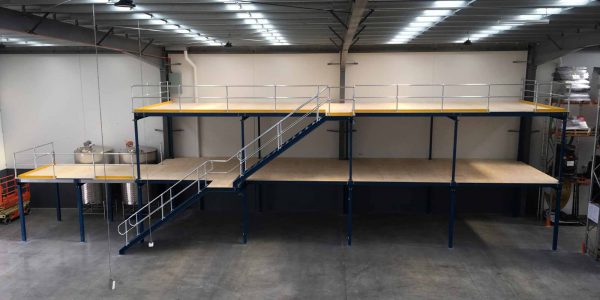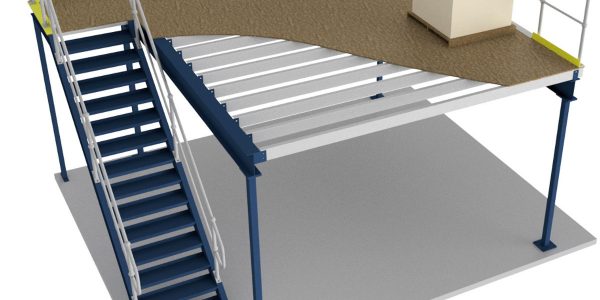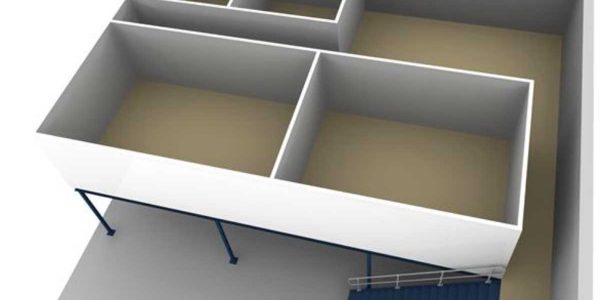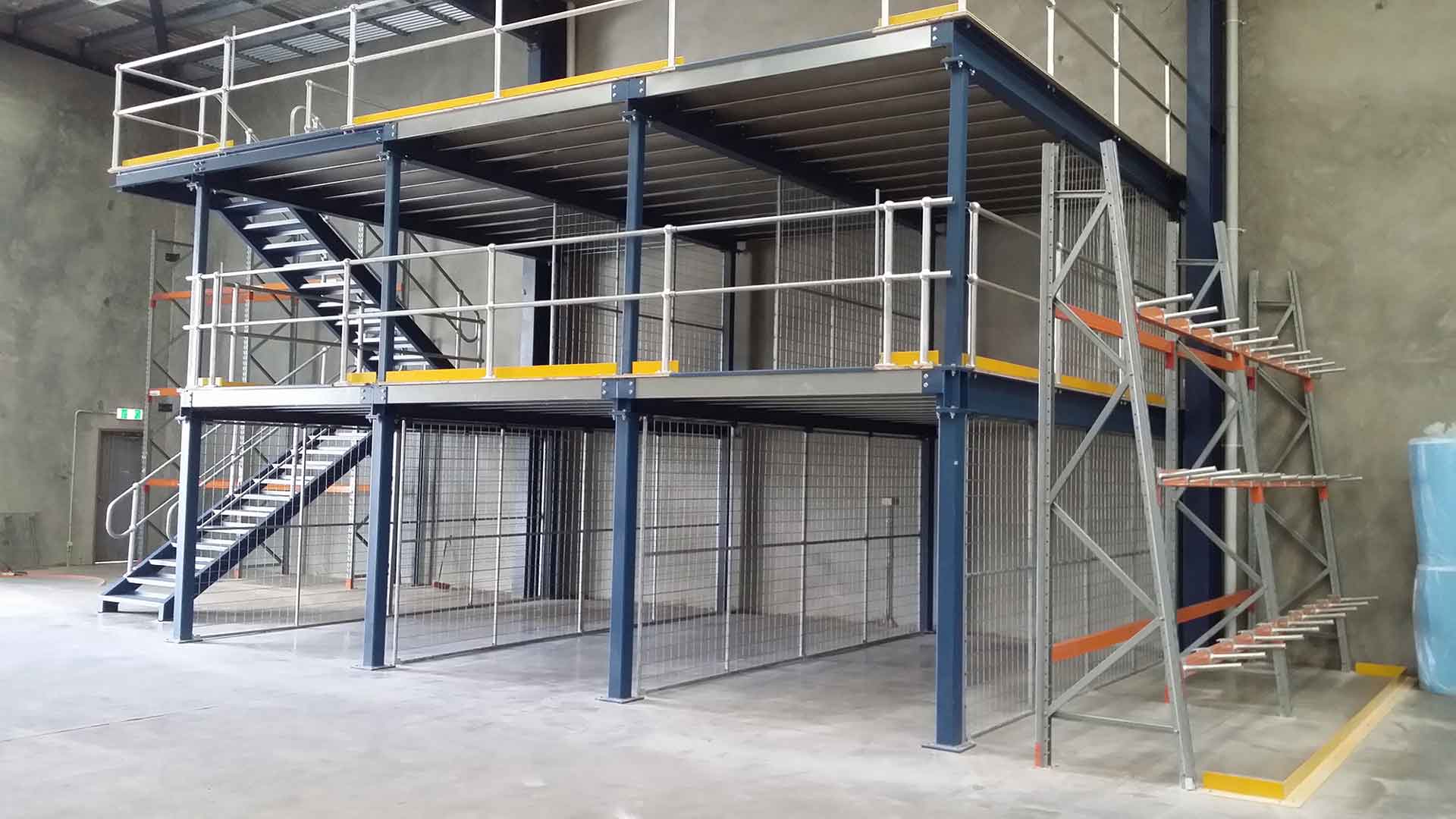
A cost-effective way to greatly increase your usable storage and office space.
Industrial warehouse mezzanine floors
Building a mezzanine level in your existing building is one of the simplest ways to add extra storage areas, improve safety standards, or increase productivity through search efficiency. Additionally, industrial mezzanine flooring is a cost-effective way to increase the usable floor space, add extra fire and smoke protection and maximise space within warehouse and factory environments. Adding industrial mezzanine floors to your site can be the ideal solution to improve the day to day operations of the worksite or to support your growing industrial business.
Building mezzanine storage systems to your industrial warehouse is a much cheaper alternative than moving premises or investing in larger premises, bringing more space to your flooring area and improving the functionality of your building. Our custom-built mezzanine storage solutions are designed and fabricated in our factories across Australia. This ensures that the free-standing finished product is fabricated, installed and ready to go in as short a time frame as possible. We will measure your floor area to the square metre and create your raised storage facility or office space to the requirements of your project.
The perfect solution for your limited floor space
Our industrial mezzanine floor systems are made with quality materials and cost-effective construction. Our team of mezzanine floor builders are experts at building your raised storage areas quickly, to your exact specifications and to high quality. We can have your new mezzanine installed as soon as possible to not disrupt the flow of business. A mezzanine floor system is a highly customisable design that can be tailored towards your businesses specific needs, from heavy-duty storage to adding height to a job. We can work with you to develop exactly what you need from the space, bringing the perfect solution to your small or overcrowded industrial site. Mezzanine floors are suitable for rented spaces, as they can be built and taken down quickly with no damage to your existing site. Our team can significantly increase the shelving options in your location to deal with oversupply or a boom in business, so you can continue to deliver the best of your products or services. When you’re finished with your warehouse or need to alter the use of your storage space, your mezzanine floors can be taken down quickly without adding any permanent damage to your existing space or walls.
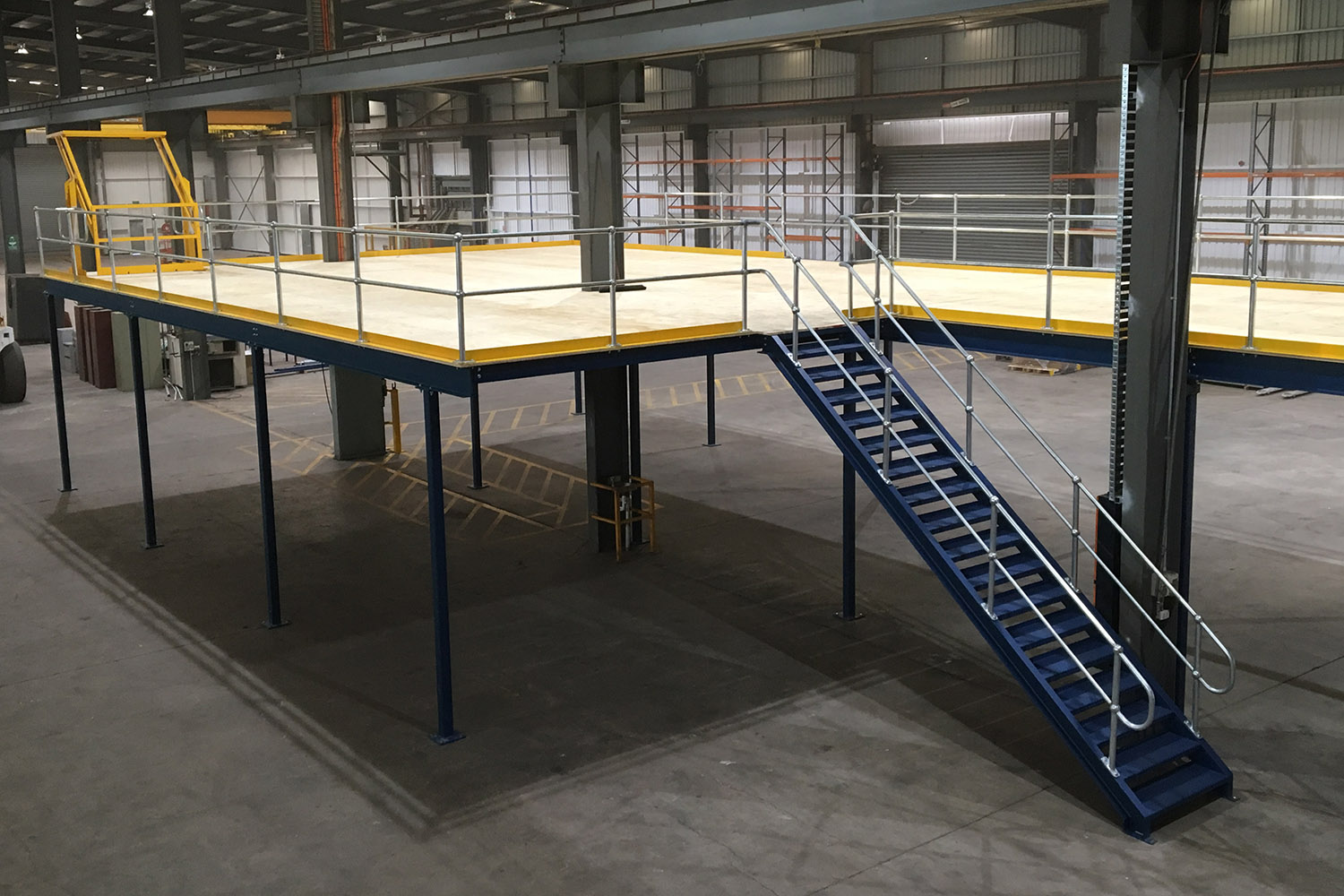
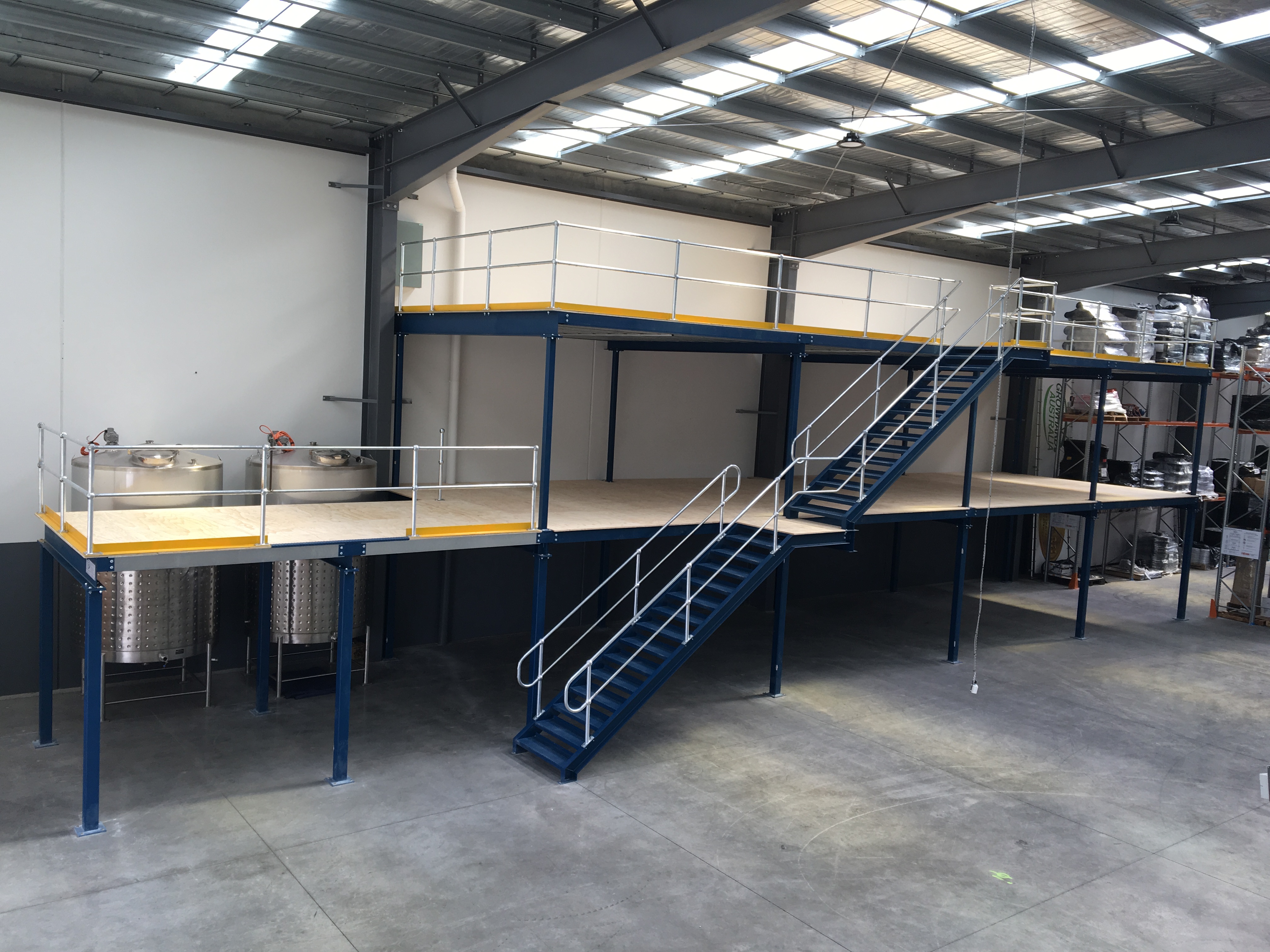
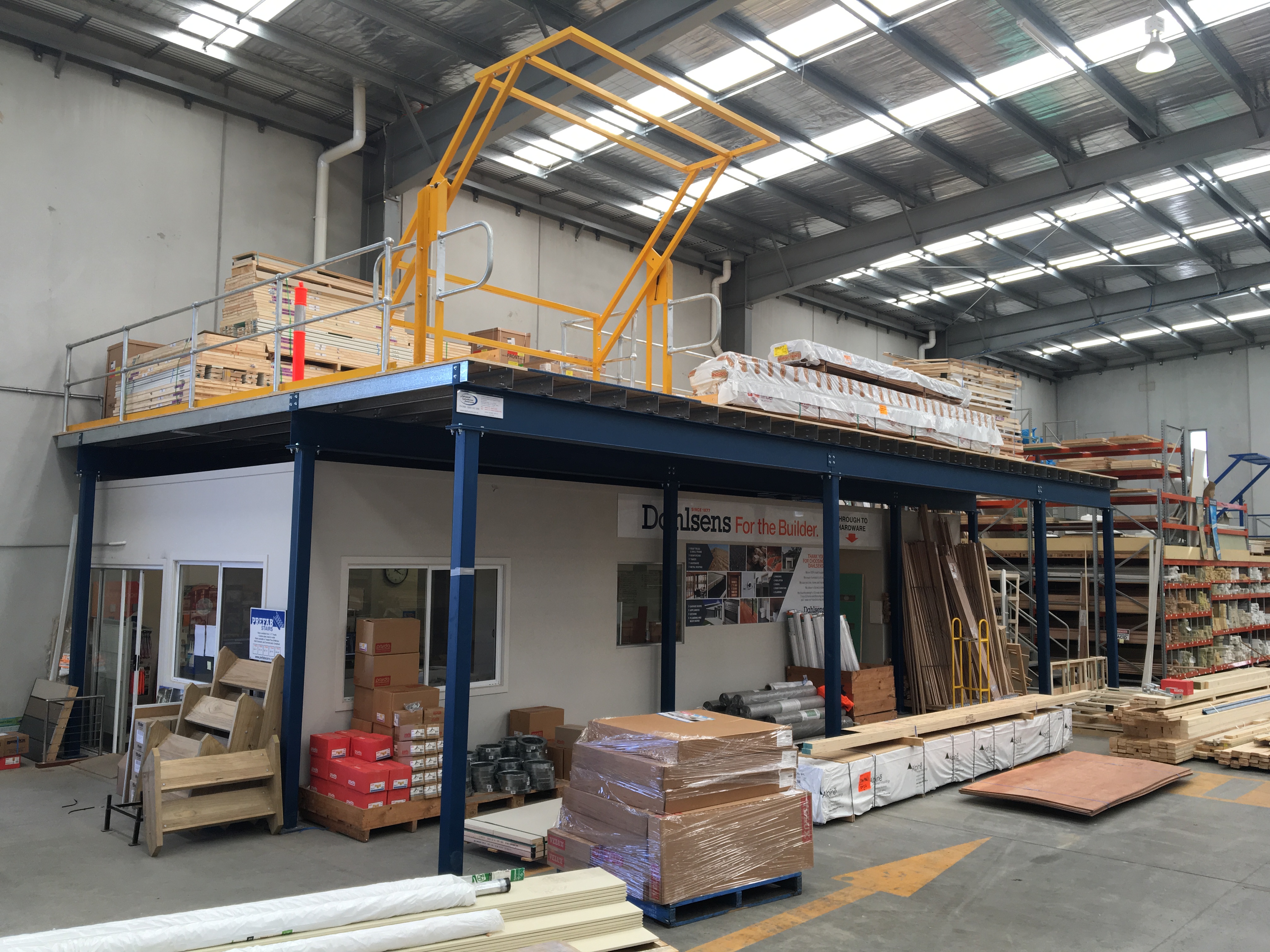
Benefits
- Add more space to your floor area with mezzanine offices or storage
- Complete installation service
- Custom designed shelving to suit your warehouse
- Free-standing and can be removed
- Light and heavy-duty options
- A high quality, cost-effective solution
- Staircases, pallet racking, shelving and more
Services
- Free quote and custom-designed by our team
- Short lead times
- Locally fabricated in our warehouses
- Delivery and installation
- Staircases and pallet gates
- Meets Australian Safety Standards and BCS requirements
- Locally fabricated using local steel
Call Us For a Free Quote
The AWS team will work alongside you to produce a short lead time and to bring the best storage systems or mezzanine level for your building. We supply a free quote for any of our clients looking to improve the utility of their floor space in a quick, durable and cost-effective manner, so call us to get a free consultation today.
No matter what you’re trying to achieve from your mezzanine floors, Advanced Warehouse Structures has the experience and tools necessary to quickly manufacture and construct the type of customisable space you need. Our friendly staff can work with you to create the best mezzanine flooring for your storage area or industries requirements, with the highest quality structural steel. From mezzanine offices to mezzanines to maximise and expand the productivity of your warehouses, we’re confident you will enjoy the range of benefits of our mezzanine systems. Add room to your ground floor today and support the growth of your companies offering with a custom-built mezzanine.
Important Aspects to Keep in Mind
Adding raised storage areas to the warehouse can be the perfect solution for a range of industries, from fashion to construction, but there are a few important aspects to consider, such as:
The loading capacity of the warehouse mezzanine floor
Our mezzanine floors are made with the highest quality timber and structural steel and installed to your exact warehouse specifications to ensure the mezzanine systems can withstand heavy traffic from people and cargo. A warehouse mezzanine floor for storage or offices should have a minimum loading capacity of 300kg per square metre. For mezzanine floors that will be used for other purposes such as moving or storing heavy loads, the weight capacity can expand up to 1000kg per square metre. Our meticulous design, measurements and installation systems are created to ensure that your loading capacity needs are met.
Emergency response measures
Your mezzanine floors must not interrupt the flow of appropriate lighting or emergency response measures such as smoke or fire detection. We will ensure that your proposed raised storage area is in the best zone for quick emergency response and smoke detection, as well as the best height requirements for staff efficiency, so you can rest assured that your warehouse, staff and stock is kept safe and insured.
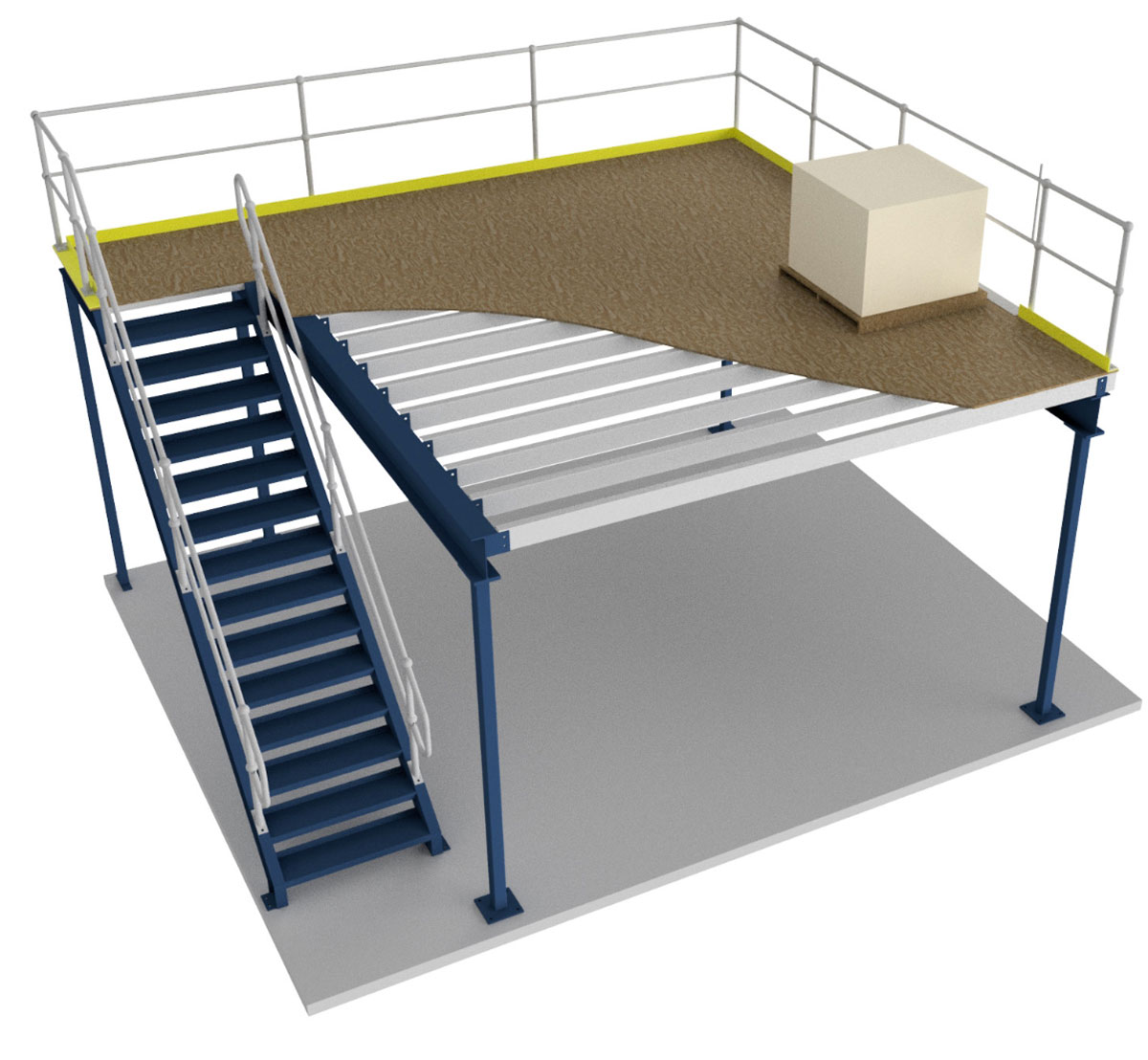
FAQs
There are a number of factors to consider when quoting your installation, from materials cost, square footage and freight to your facility. For an in-depth, free quote, contact our friendly crew through this form.
A mezzanine doesn’t count as one of the floors and generally won’t contribute to the overall floor count, as it is a temporary structure.
Mezzanine floors won’t generally add rateable value to your property as they are temporary.
The minimum height of the mezzanine floor above and below the floor must be 2 m. Then the total height of the room planned to have a mezzanine floor should be around 4.2 m, given the depth of the floor is 20 cm. If a fire rate ceiling is installed, this height would increase to 4.4 m.
Mezzanine Floor Projects Completed
We have completed a number of mezzanine floor storage areas around Australia. Below you can explore some projects which we have recently completed. Including a video on a floor we recently installed in Newcastle.
Download a brochure on Raised Storage Areas by Advanced Warehouse Structures

